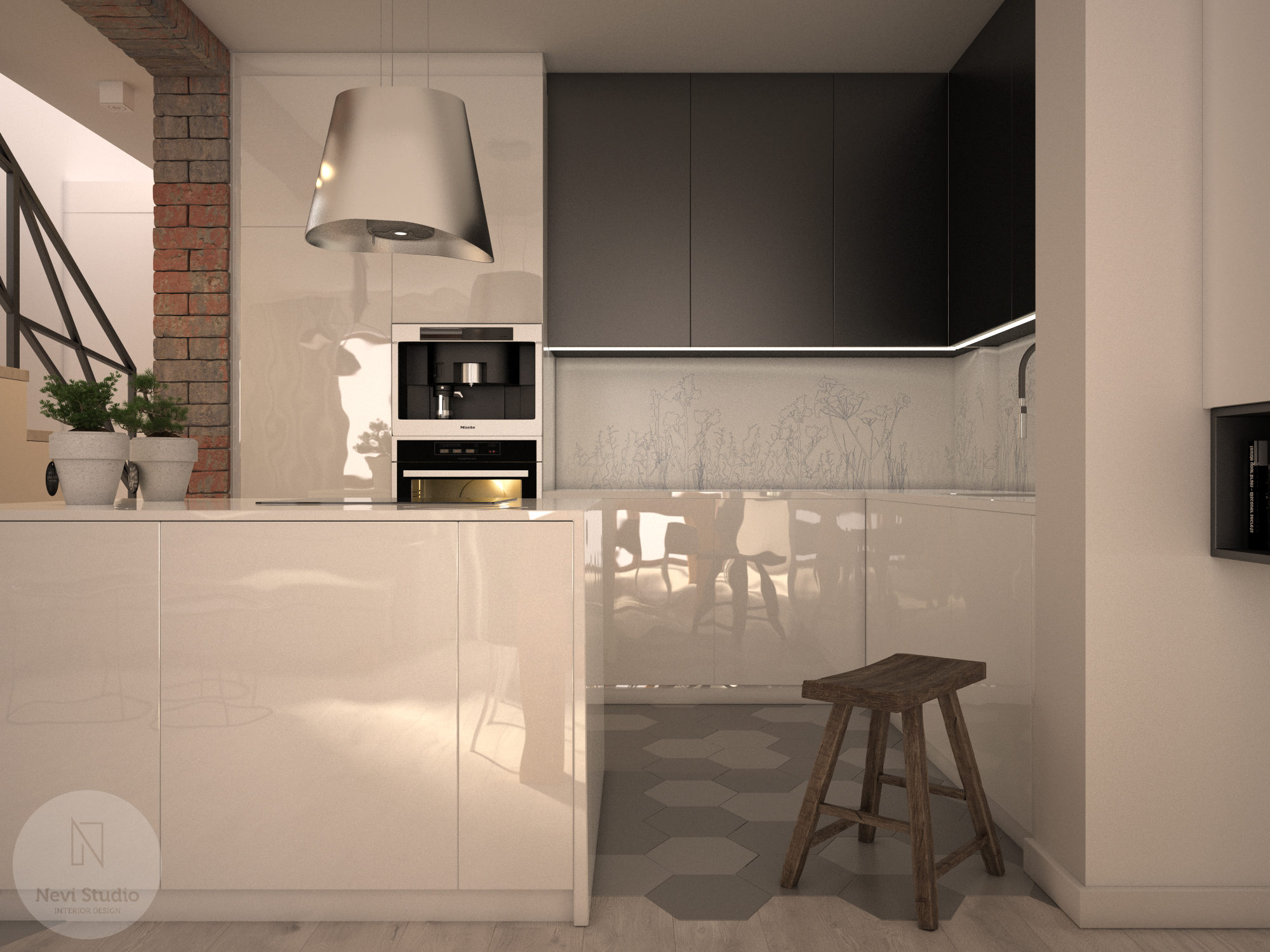At the beginning of July, we met Paulina. Paulina bought a terraced house and dreamed of an interior in a Scandinavian atmosphere, combined with modernity and, above all, functionality. This is how architects from Wrocław met the investor from Wieliczka … The result of this meeting was a project that will just go to the implementation stage 🙂
Location: Wieliczka
Area: 104 m2
Scope: complete executive design
KITCHEN:



LIVING ROOM:



HALLWAY:


BATHROOM:


RECEPTION:



