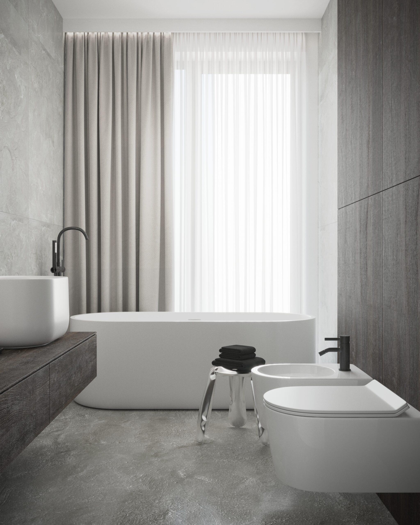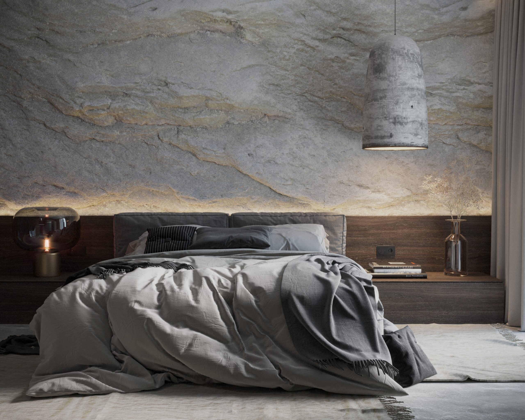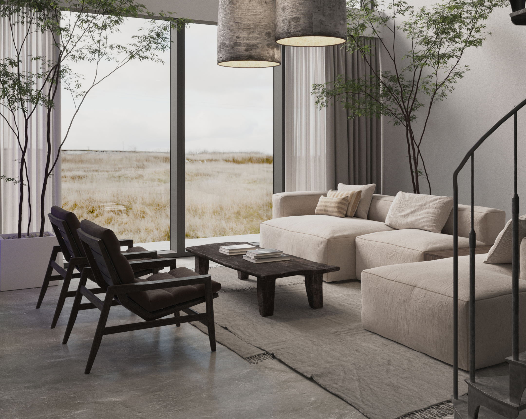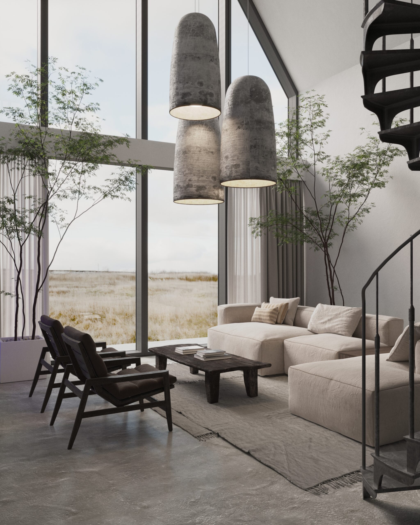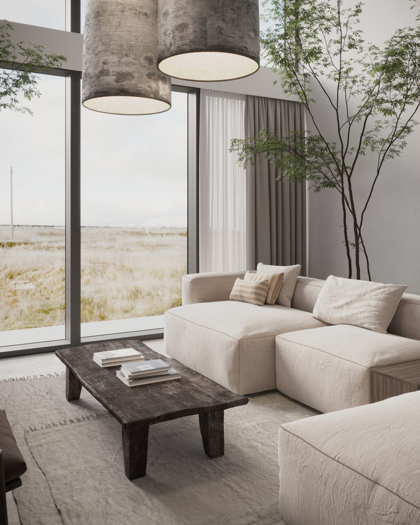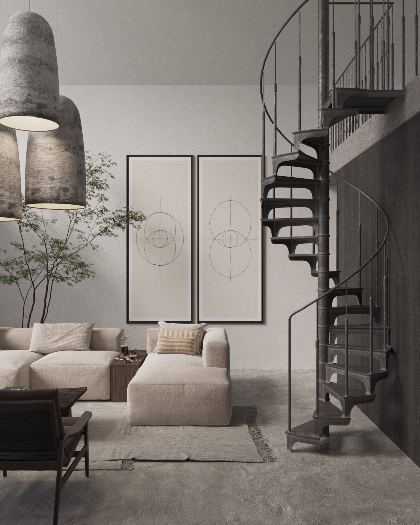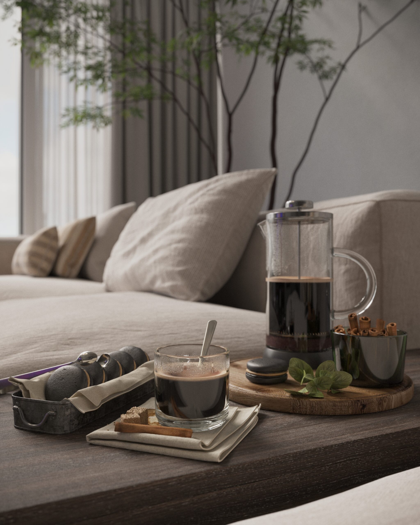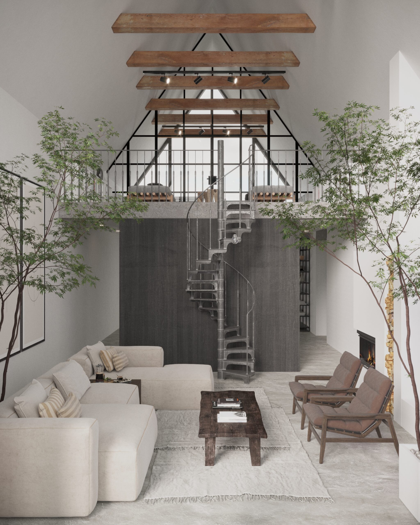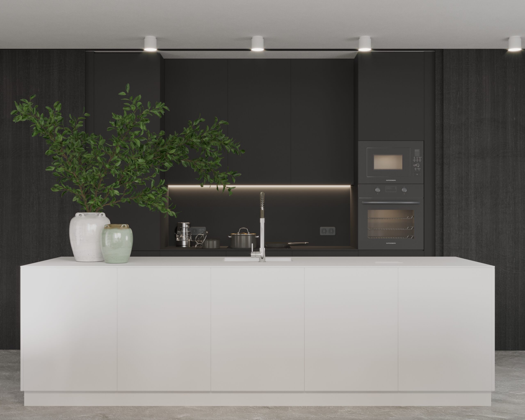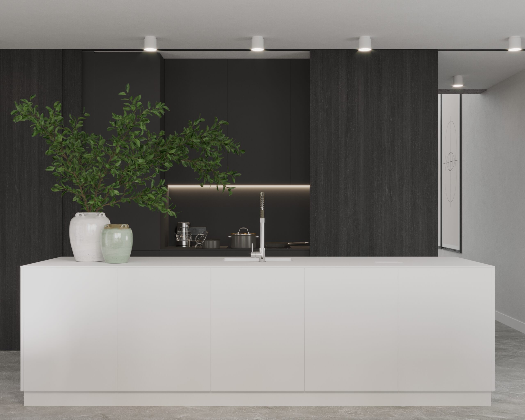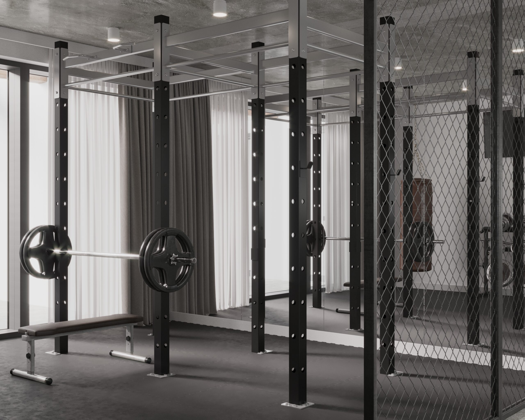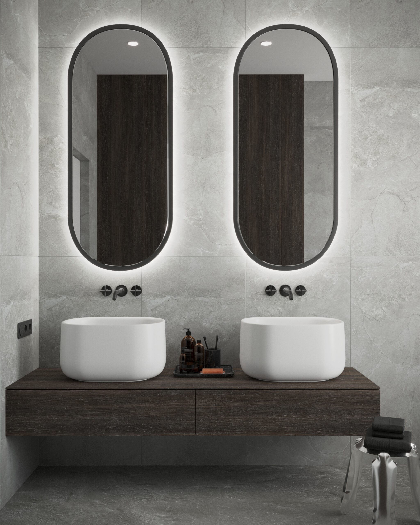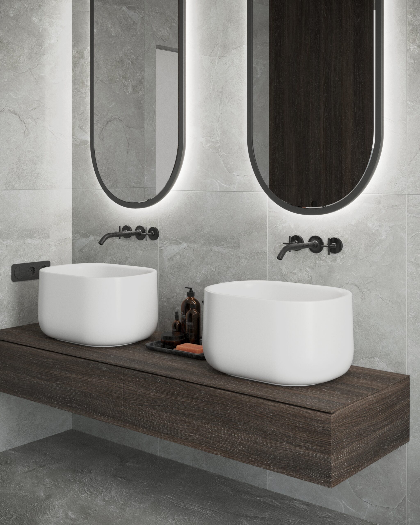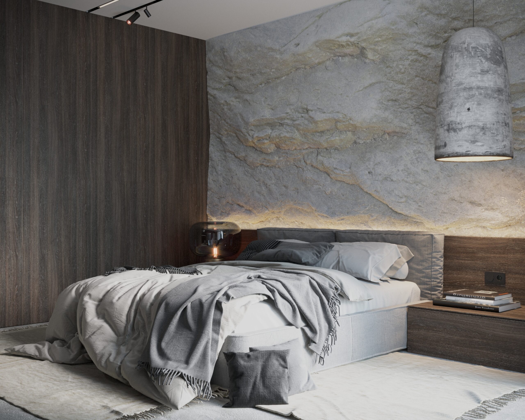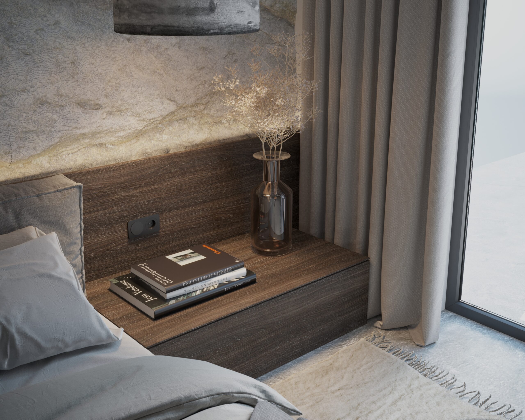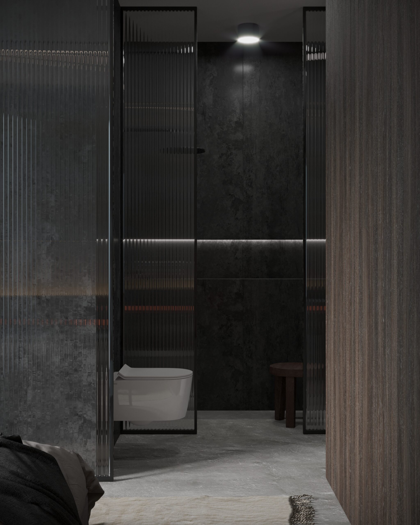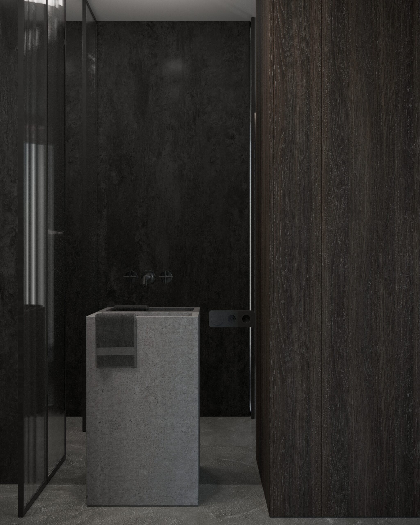Location: Wrocław
Area: 200 m2
Scope: complete executive interior design with supervision
A modern barn near Wrocław is a house built according to an individual project. It consists of two blocks divided into a day zone and a night zone with a connector where a small gym is located.
The interior design is based on a composition of white, black and gray – colors that are not subject to trends, are timeless. The austere, sometimes even ascetic interior has been insulated with a chocolate shade of wood, beige fabrics, green plants and evening lighting with an appropriate temperature. One of the main aspects of this design was the simplicity and ease of keeping the house clean. The result of this assumption is a kitchen with the possibility of being completely covered by sliding panels. The same flooring was also used in all rooms, thanks to which the space is optically larger and the arrangement is consistent




